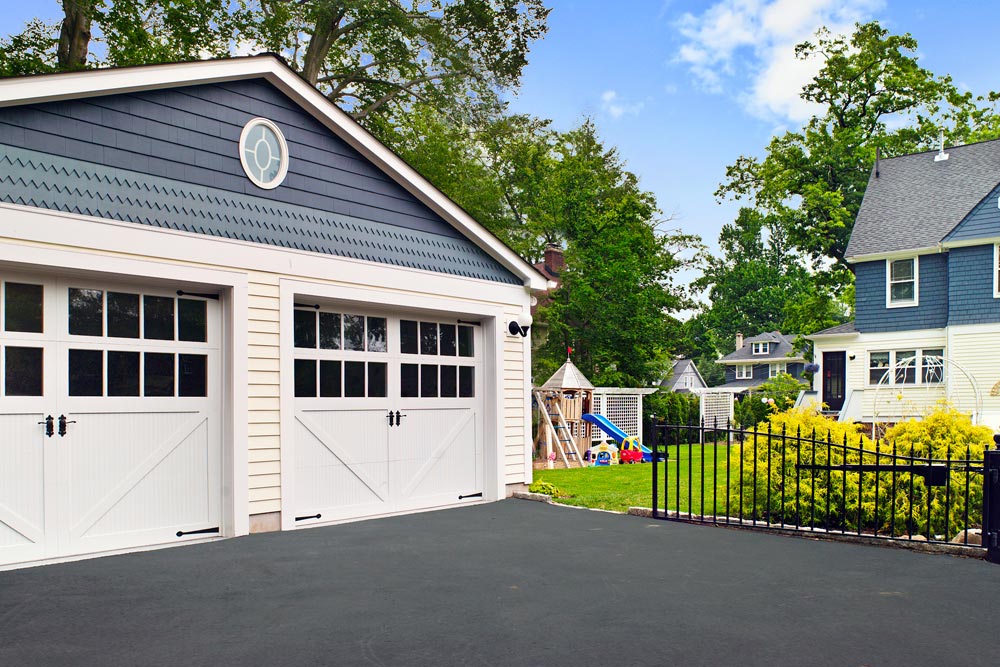
Buying a home doesn’t usually involve building a garage.
And building a garage is no small feat. It takes planning and hiring the right people to see that it gets done correctly. It also requires research – as is so often the case in homeownership.
You may know that we bought No. 139 on a whim. What you may not know is that the home didn’t have a garage or fence. And straight up, we would not have bought it if we weren’t given explicit consent from Maplewood Township Building Department that we could do so. No. 139 sits on the edge of the Village; it sees a steady stream of pedestrian, car, and delivery truck traffic on a daily basis. This reduces privacy and overall safety – particularly for our kids.
Since moving in, we met a few neighborhood folks who looked at our home while it was on the market and were discouraged from buying it because their Realtor told them a garage and fence were not allowed. Our Realtor, had no idea and was upfront about it. She advised to go directly to the guy who approves permits and simply ask. That was the right thing to do. She got us copy of the property’s survey and off we went to see Mr. Bob Mittermeier, the grantor of all permits. (He has since retired.)
Mittermeier marked up the survey with green marker, indicating exactly where a fence and a garage could go. Because the property is almost a half acre, there was plenty of room. My husband and I followed up our meeting with a series of confirmation emails. We put in an offer, it was accepted, etc.
In the weeks preceding our closing, we wasted no time in hiring architect, Jung Lee Masers of jlm design, to design the garage and to lead us through a location exploration.
Robert Shopelle, No 139’s Architect
Just prior to finalizing the plans and hiring a contractor – and may hours of research, I discovered a book that featured the house drawings of one of the late nineteenth century’s most prolific architects. The cheesy 1970’s diamond window on the 3rd floor landing was most likely an oval-shaped window, one of his signatures. Jung updated the drawing to reflect this.
It was very important to us to build a garage that took its design cues from the house itself. Essentially, we wanted it to look like it had always been there. We realized very quickly that our new home was somewhat of a Maplewood icon – and all eyes were on it and us. We wanted to do right by the home’s original architect, Robert Shopelle, it’s historical significance to the Village as the home of Maplewood Historian George Knox Thompson from 1907 to 1946, and to our neighbors. We also wanted it to be functional and that meant NOT designing it exactly to nineteenth century standards.
What we ended up with was an amazing building that could house two large SUVs, a utility room to store lawn, garden, and snow removal equipment, a wall of cabinets, and an attic large enough to store all the crates and bins we could haul up the pull-down staircase. While I can’t confirm that this is the largest garage in Maplewood or South Orange, I wouldn’t be surprised.
The historical details included the use of cedar siding and “saw tooth” siding, just like on the house. Our contractor, Kasdan Construction Management, cut each saw tooth piece on site. The doors we purchased are reminiscent of carriage house doors, complete with glass windows and vintage hardware – except they are completely automatic!
